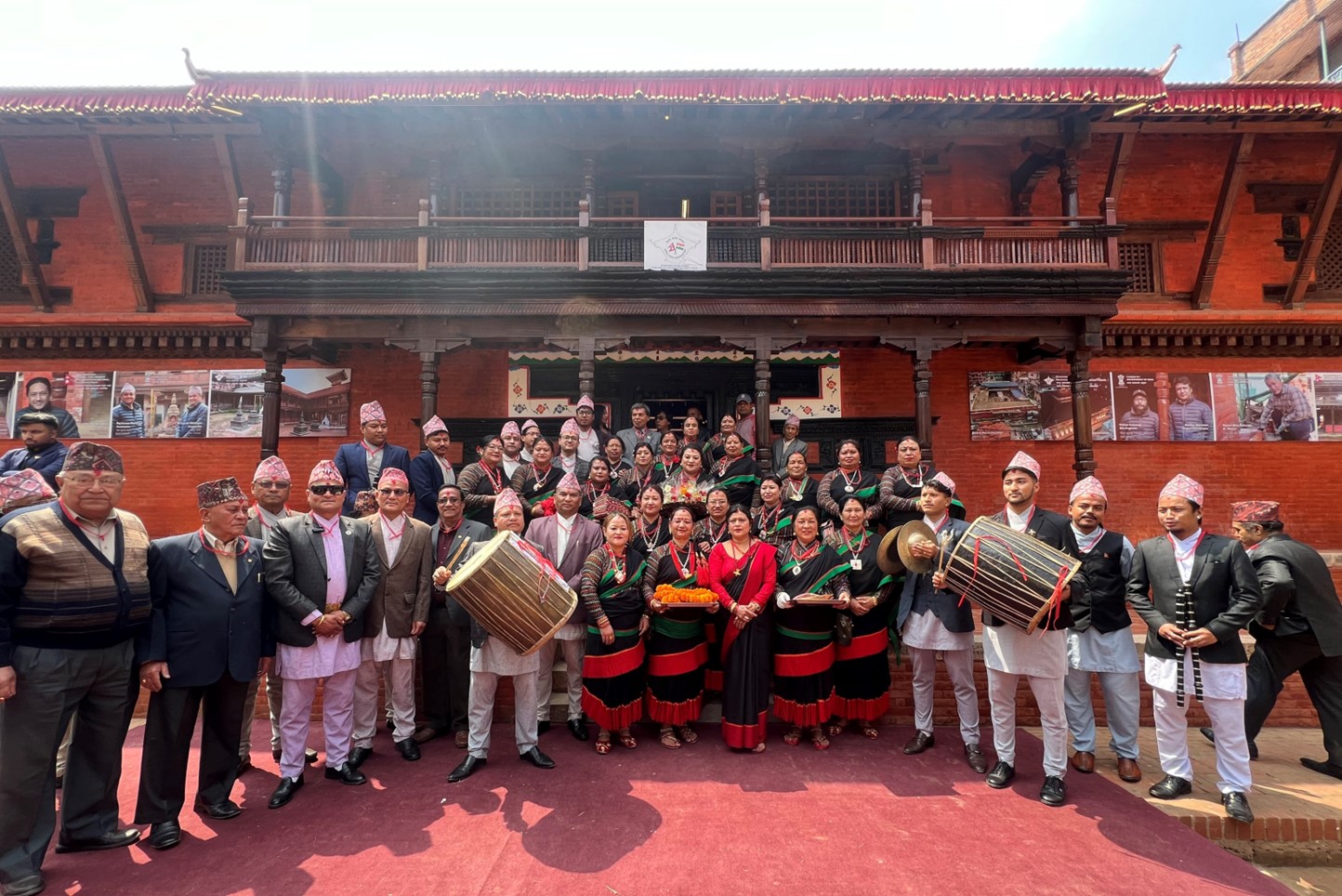
Jestha Varna Mahavihara, one of the Historic City of Patan, was jointly inaugurated and handed over to the community in a momentous ceremony which was attended by 250 guests. The event was graced by the presence of Honorable Minister Dhan Bahadur Budha, Minister of Urban Development, Government of Nepal, and His Excellency Shri Naveen Srivastava, Ambassador of India to Nepal. Over 200 attendees witnessed the ceremony, which was chaired by Mr. Budhiraj Bajracharya, President of the Lalitpur Development Society. Additionally, Honourable Mr. Ram Krishna Chitrakar (Member: Provincial Parliament) and Ms. Manjali Shakya Bajracharya (Deputy Mayor: Lalitpur Metropolitan City) honoured the occasion with their presence. Alongside representatives of communities and the team of Indian National Trust for Art and Cultural Heritage (INTACH), the PMC for the project, and officials from the Government of Nepal and the Embassy of India in Kathmandu.
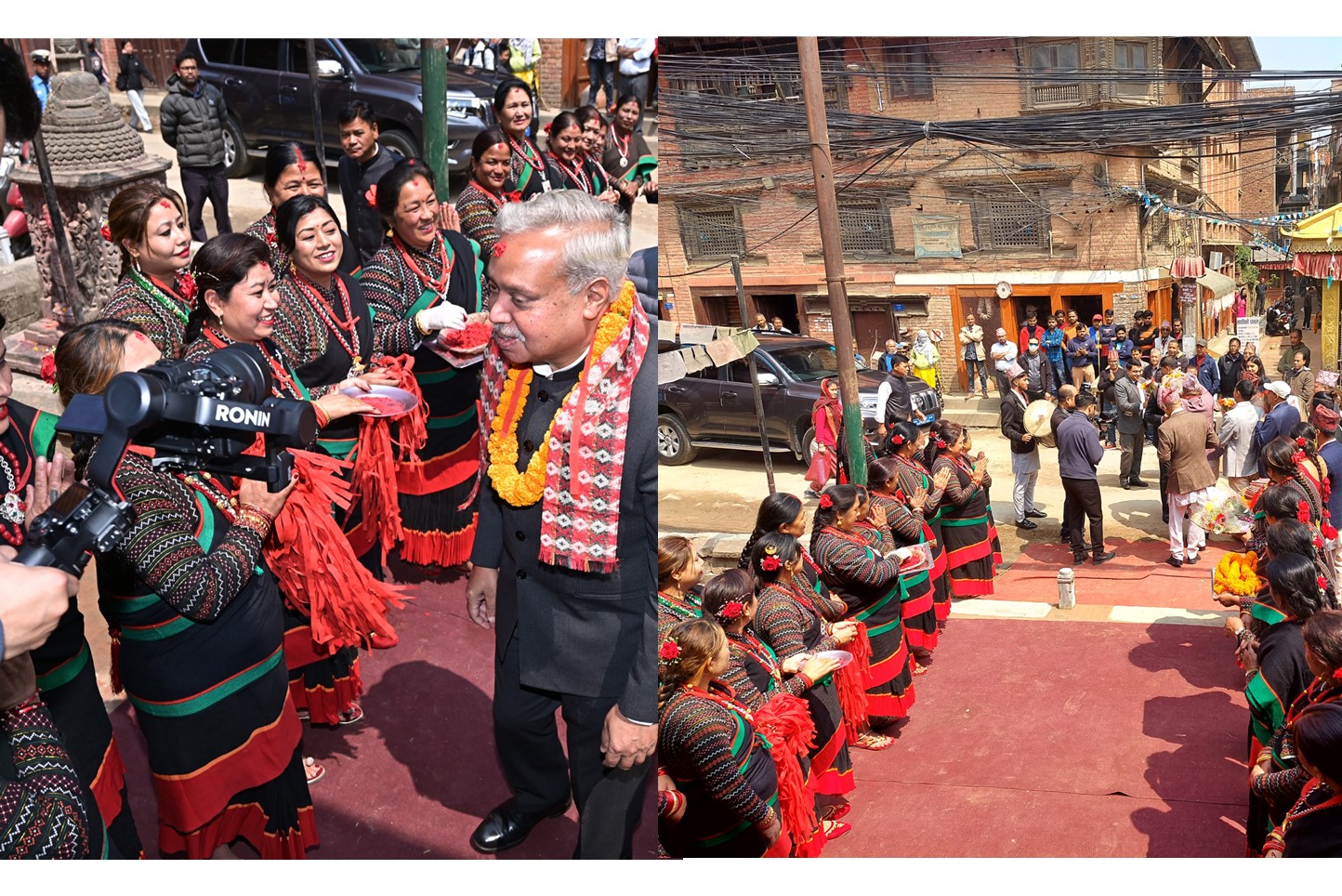
The inauguration event commenced with a grand welcome accorded to the honoured guests by the community, who donned traditional attire and performed traditional music and customs. Following the unveiling of the inaugural plaque, the esteemed guests were guided on a comprehensive building tour by representatives from INTACH. Throughout this immersive experience, the team provided invaluable insights into the extensive efforts undertaken for the reconstruction and restoration of this significant site.
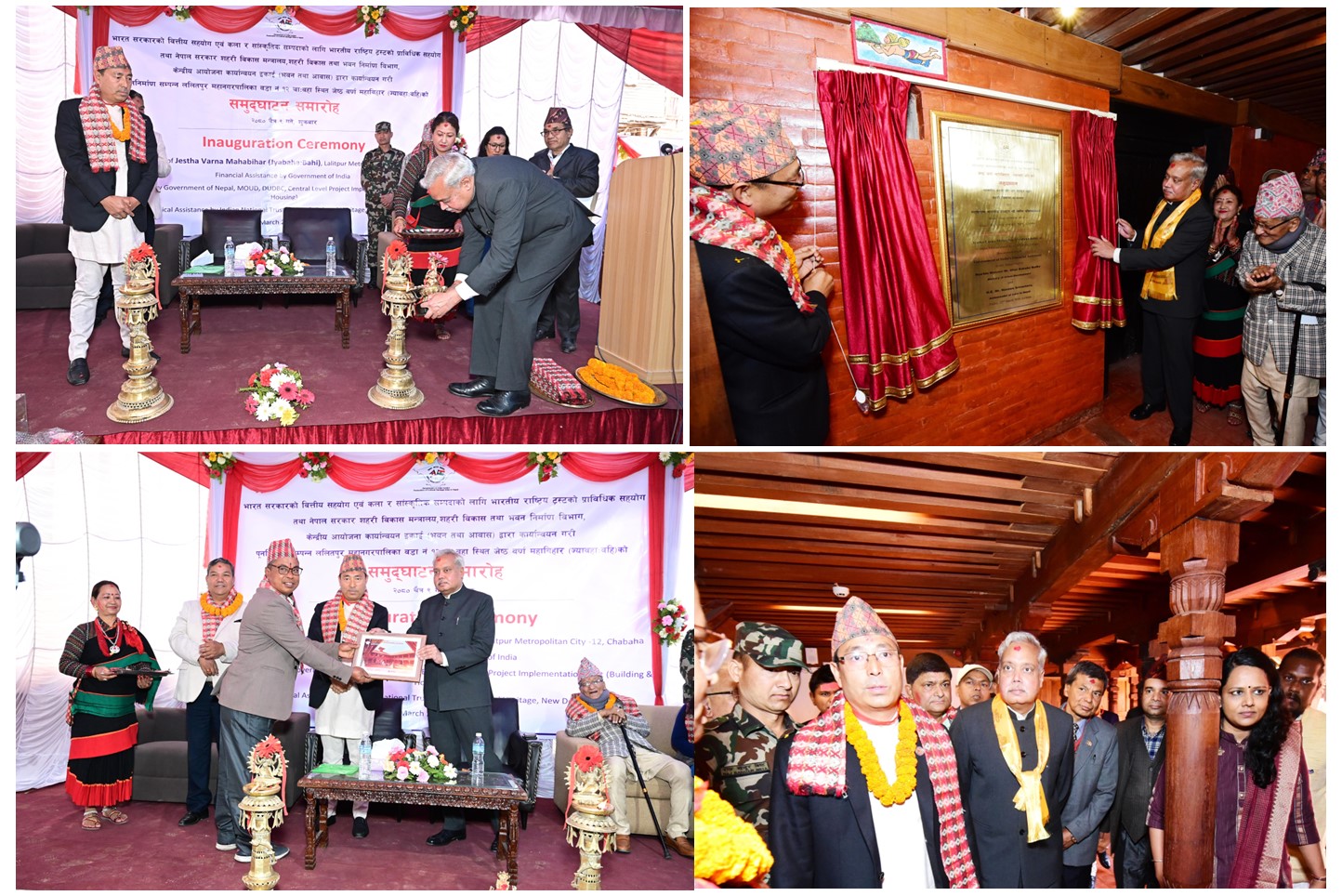
During the tour, special attention was drawn to the enhancements made to traditional construction techniques, ensuring seismic resilience while meticulously preserving all intricate traditional details. Moreover, emphasis was placed on the meticulous attention given to safety precautions, including robust fire safety measures and state-of-the-art digital surveillance systems.
The journey of the project came to life through a captivating project film that chronicled the execution process. This visual documentation allowed attendees to appreciate the dedication and craftsmanship that went into conserving the Mahavihara which can be viewed on INTACH YouTube channel.
H.E. Ambassador Naveen Srivastava expressed his appreciation for INTACH, acknowledging the organization’s diligent efforts in safeguarding cultural heritage and emphasizing the significance of reusing historic materials. His sentiments resonated with the audience, underscoring the vital role of international cooperation in preserving our shared heritage.
Jestha Varna Mahavihara, also recognized as Jyaba Bahi, stands as a significant historical monastery situated just 500 meters from the renowned UNESCO World Heritage Site of Patan Durbar Square, traces back its origin to approximately the 17th century C.E. This monastery encompasses various architectural elements, including an Ashoka chaitya, a shikarkuta chaitya, a Dharmadhatu Mandala, and a Bahi layout characterized by a central sunken courtyard, with a main shrine surrounded by Sattal (rest houses).
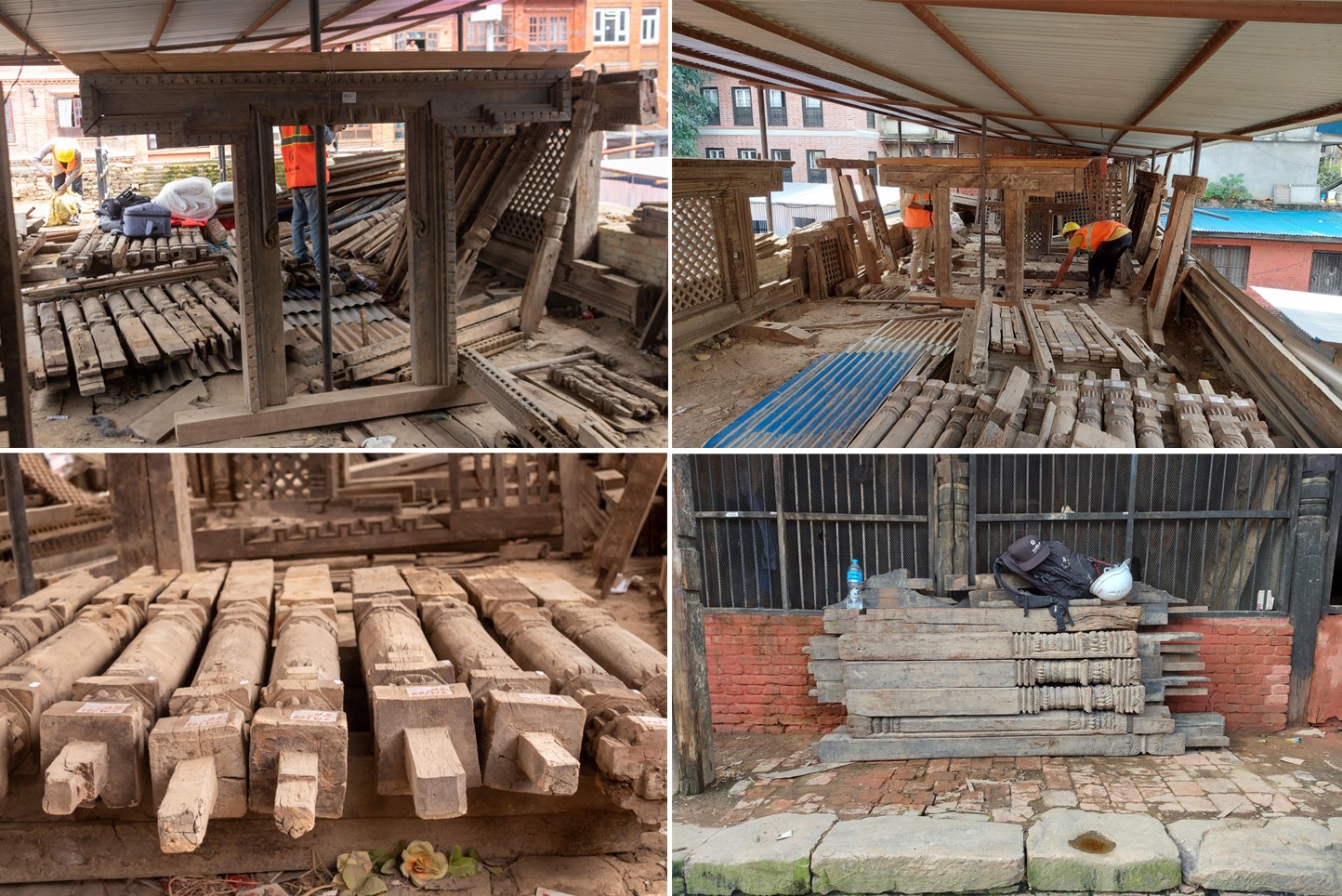
Originally constructed with bricks and mud, the 2015 Gorkha earthquake inflicted severe damage, resulting in subsequent modifications that left only the ground floor unstable. The top floor and roof suffered complete collapse. In response, the community dismantled and stored architectural fragments on the first floor under a shed. Additionally, over time, only three blocks of the original quadrangular plan of the Mahavihara typology remained intact, necessitating significant structural alterations.
The upper walls exhibited significant structural cracks, while severe displacement was observed in the remaining walls. The bricks had deteriorated due to extensive water ingress, and the timber members were completely decayed, rendering reuse challenging. Following a detailed damage assessment by the Department of Archaeology (DOA, Government of Nepal) after the earthquake, the structure was classified as Damage Grade (DG) 4. Consequently, a reconstruction approach was chosen from among various conservation degrees.
Given the extensive damage to most of the structure, conservation interventions heavily relied on thorough contemporary research and archival records to understand the design, proportions, scales, and iconography. Fortunately, fragments salvaged from the collapsed floor were securely stored by community members, allowing for the integration of research findings with these elements for reuse in their original positions within the structure. Moreover, active community involvement played a crucial role throughout the process, with insights exchanged at each stage.
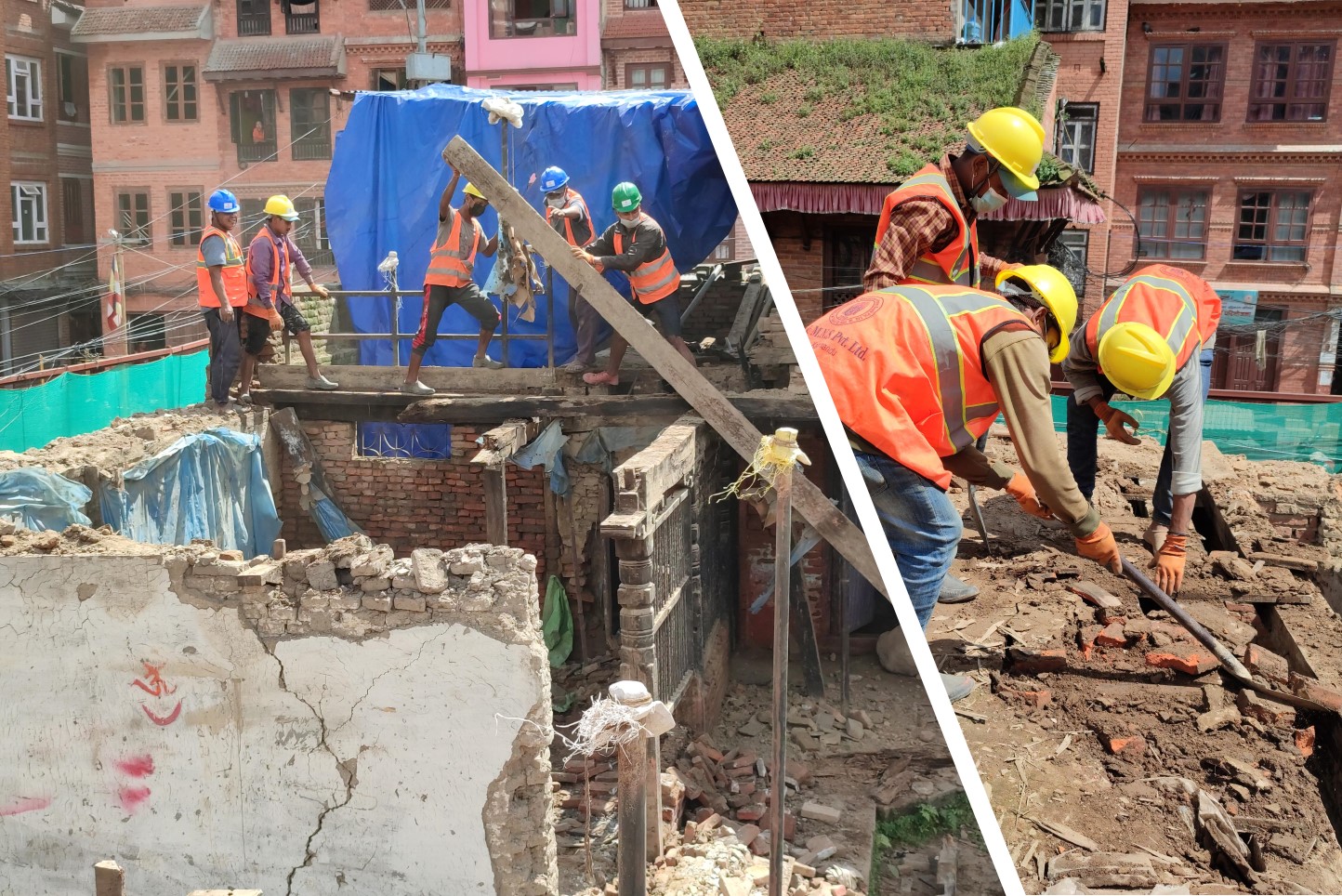
Engaging the local community ensured their perspectives and aspirations were considered and acknowledged. Regular meetings were held, and local experts were consulted to gather valuable insights, facilitating informed decision-making as the project progressed. This collaborative approach not only nurtured a sense of ownership within the community but also enhanced the overall effectiveness of the project. All interventions were planned with utmost consideration for the importance of the sacred space. The strategies also ensured strict adherence to the required local building codes and standards, especially since it’s situated in a high-risk seismic zone. Given that it was a complete reconstruction from the foundation level, multiple scientific investigations were undertaken before and during the project to arrive at decisions that are not only compatible with the heritage character but also enhance the embedded traditional knowledge. Decision-making emphasized locally sourced materials and maximum reuse of historic fragments.
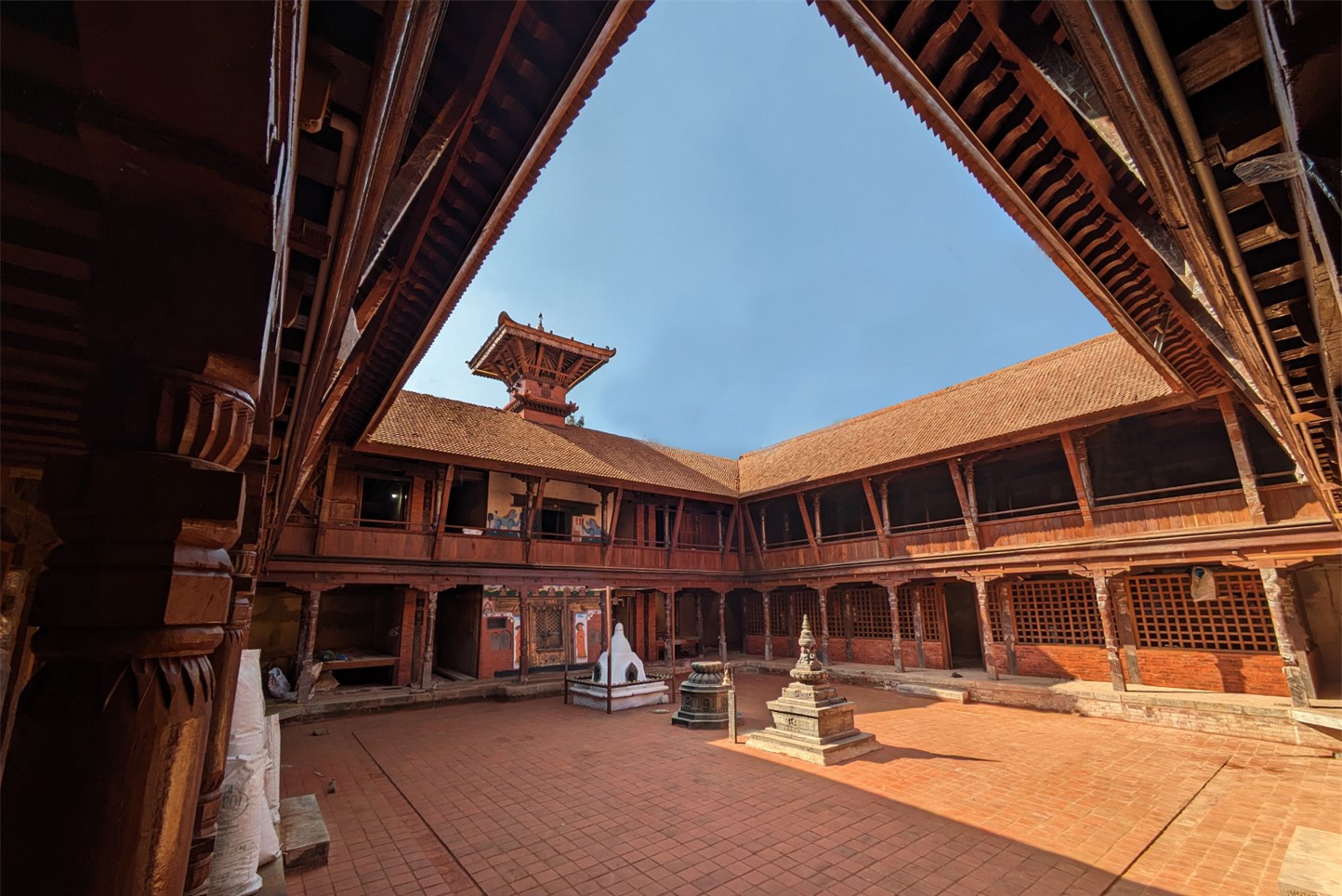
The decided interventions meticulously follow norms established by the Government of Nepal, ensuring comprehensive alignment with national standards and regulations. For the reconstruction of heritage buildings, INTACH diligently adheres to established charters and guidelines, prioritizing the restoration of their cultural significance while ensuring structural strengthening. Recognizing reconstruction as a vital intervention, INTACH aimed to enhance traditional elements inherent in these historic structures. Aligned with international charters such as the Venice Charter (1964 CE), the Nara Document on Authenticity (1994 CE), and the Warsaw Recommendations for the Recovery of Cultural Heritage (2005 CE), interventions are synchronized with local government directives, including guidelines by the Department of Archaeology and the Nepal Building Code. Concurrently, INTACH incorporates the Like-for-Like approach while revitalizing traditional knowledge systems with local craftsmen. The decision-making process regarding construction materials and techniques balances heritage conservation, structural integrity, and disaster resilience, underscoring the importance of stakeholder engagement and collaboration for sustainable reconstruction outcomes.
Local agarkh or Sal timber, known for its strength, was employed for masonry confinement using the splint and bandage approach at the plinth and intermediate levels. Adhering to the Nepal Building codes, traditional Maa apa bricks were skilfully laid using lime surkhi mortar. All the materials used were put to rigorous quality control tests to ensure optimal effectiveness. Additionally, traditional joinery details were enhanced to meet the seismic zone requirements. As this is a living heritage site, the shrine part was left untouched for regular rituals and the reconstruction was done around it.
The emphasis on the re-use of historic and architectural elements is a distinctive feature of INTACH’s conservation methodology. This practice ensures that the conservation effort not only conserves the cultural legacy but also minimises environmental impact. Historic bricks found inadequate for structural purposes was used as brick powder or soling reducing consumption and wastage. To repurpose the salvaged timber posts, a scientific retrofitting process was employed using timber pegs and robust joinery. After undergoing strength tests, the posts were deemed suitable for reuse in the structure.
Furthermore, the restoration of this historic monastery extends beyond aesthetics, seamlessly integrating crucial elements like fire safety, digital surveillance, and universal design principles. The landscape development of the open space behind the Mahavihara has also been carefully curated as per community aspirations. A carefully designed illumination plan was also implemented prioritising the historic fabric. This comprehensive approach not only respects the architectural legacy but also enhances the overall user experience, achieving a harmonious balance between heritage and modern functionality. Overall, this holistic approach to heritage conservation ensures that the structure can adapt to changing times and usage while still honouring its significance and historical value.
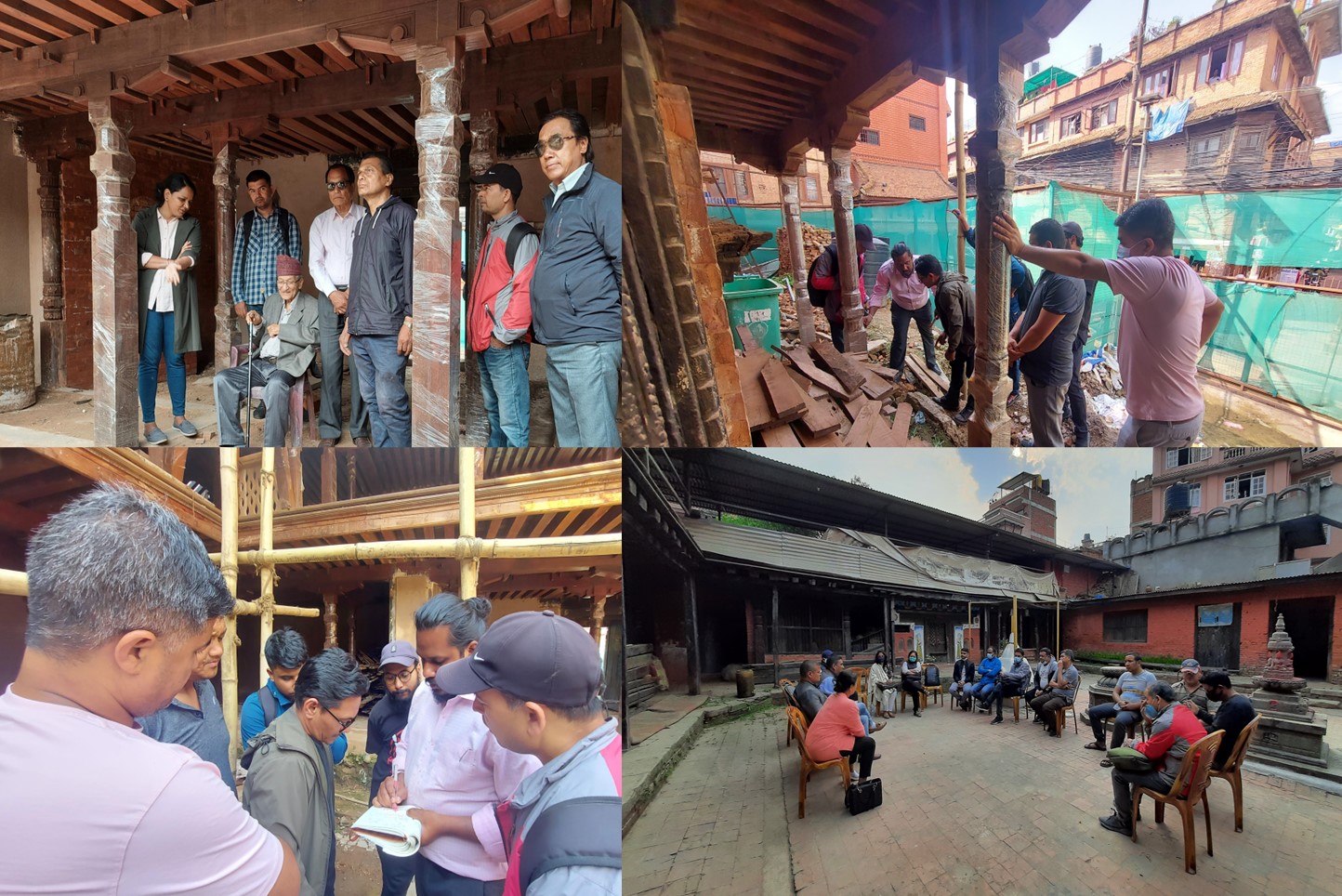
In the execution of such intricate conservation projects, it is imperative to impart the lessons learned to facilitate capacity building and enhance expertise, particularly among the local knowledge bearers. Therefore, INTACH organized specialized training and capacity-building programs for both conservation professionals and local artisans, covering various topics. The focus was to enhance traditional construction techniques while incorporating seismic design. The objective was to effectively communicate the insights gained and lessons learned from the practical execution of these projects, complemented by INTACH’s years of conservation practice, to develop an enriched knowledge base for the future of conservation in Nepal.
The INTACH team of conservation architects and engineers worked tirelessly even amidst the challenges posed by the global pandemic and local issues. Their commitment has ensured that our project is seamlessly aligned with core principles in conservation. INTACH wishes to thank our Nepalese Counterpart, Central Level Project Implementation Unit (B&H) who have supported us in this challenge to ensure internationally accepted conservation standards in executing the post-earthquake conservation of the Living cultural heritage sites in Nepal. It is hoped that these projects will serve as a model for future heritage retrofitting endeavours in Nepal. Gratitude is extended to the Government of India and Nepal for their unwavering trust in the teams both in Kathmandu and Delhi.
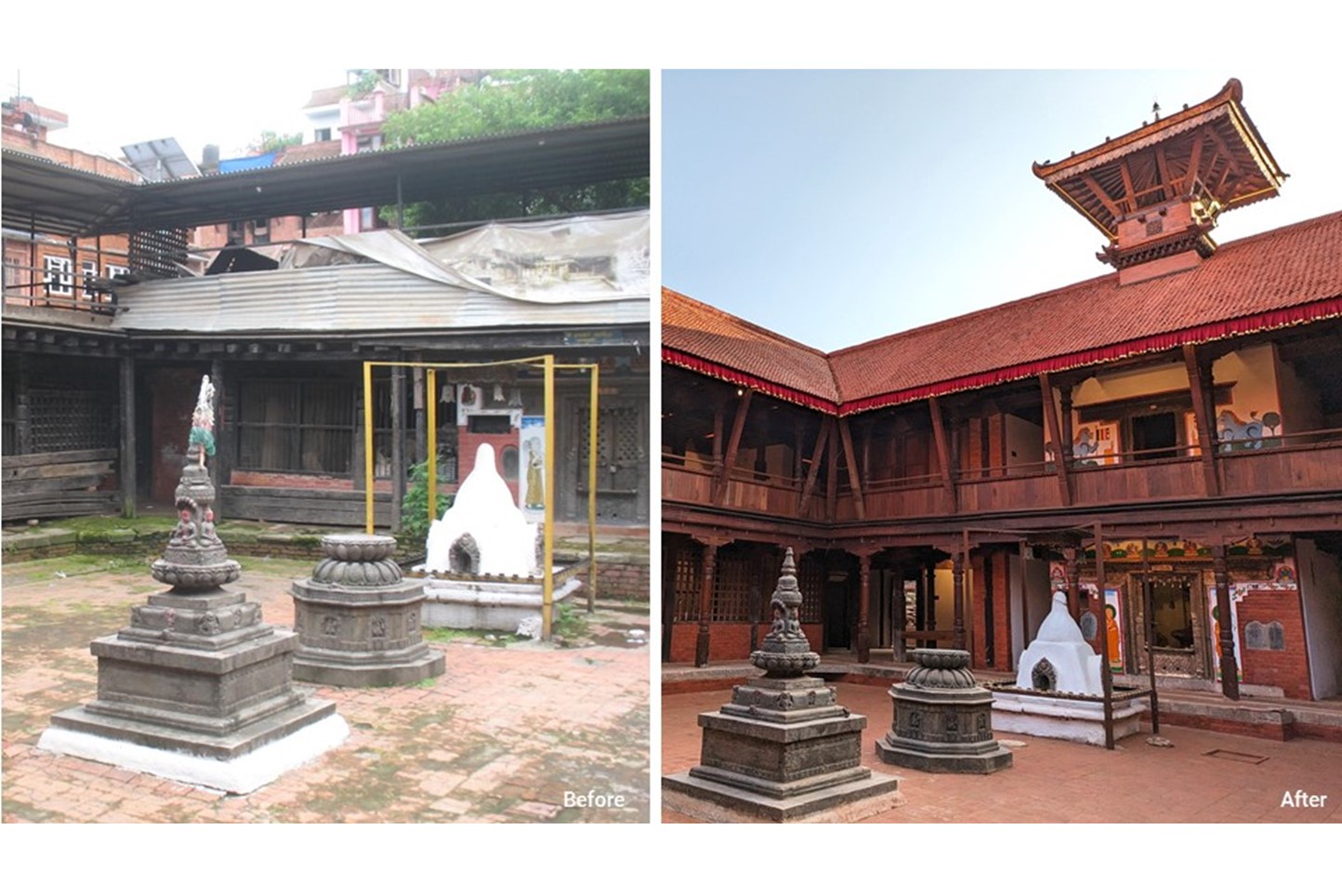
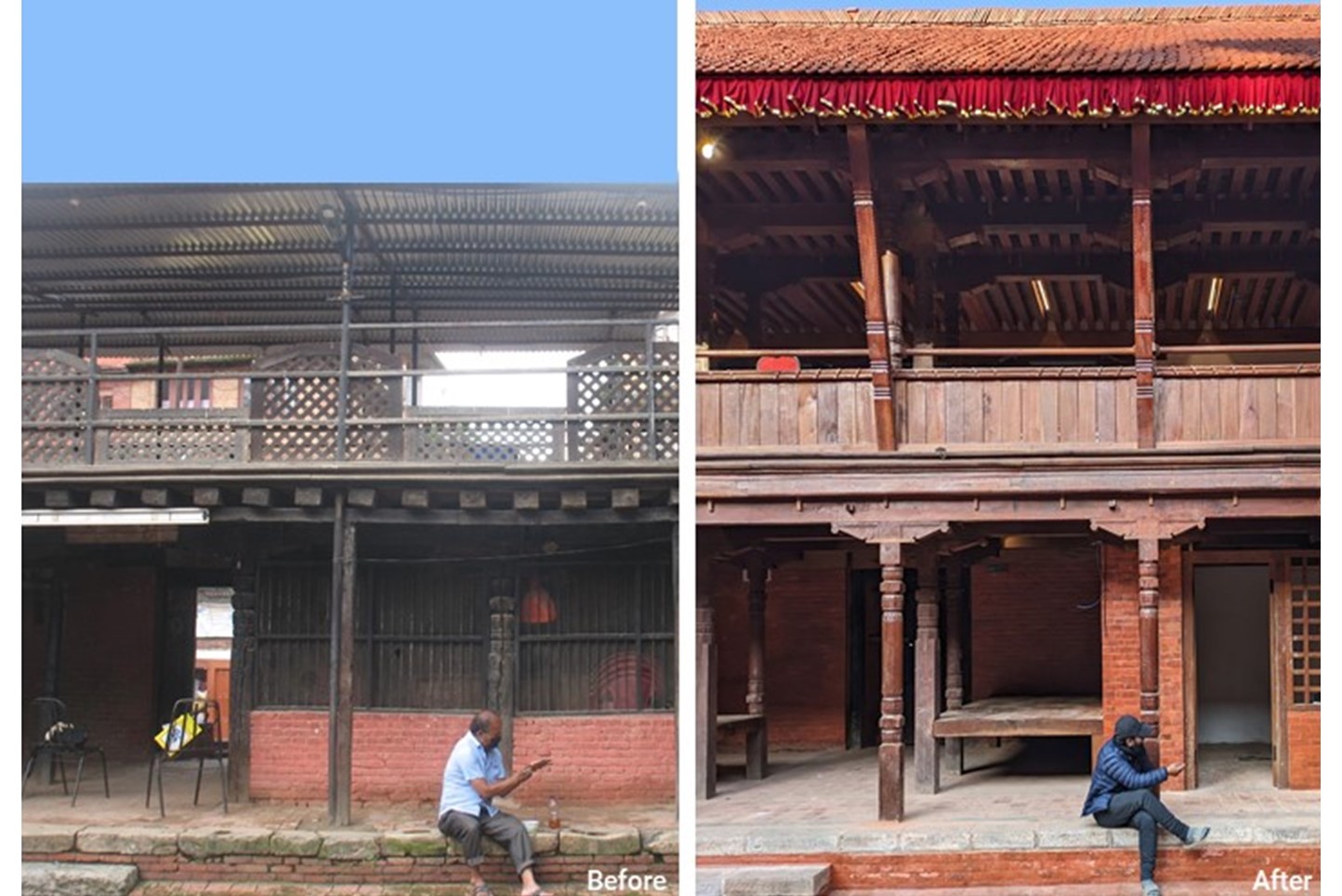
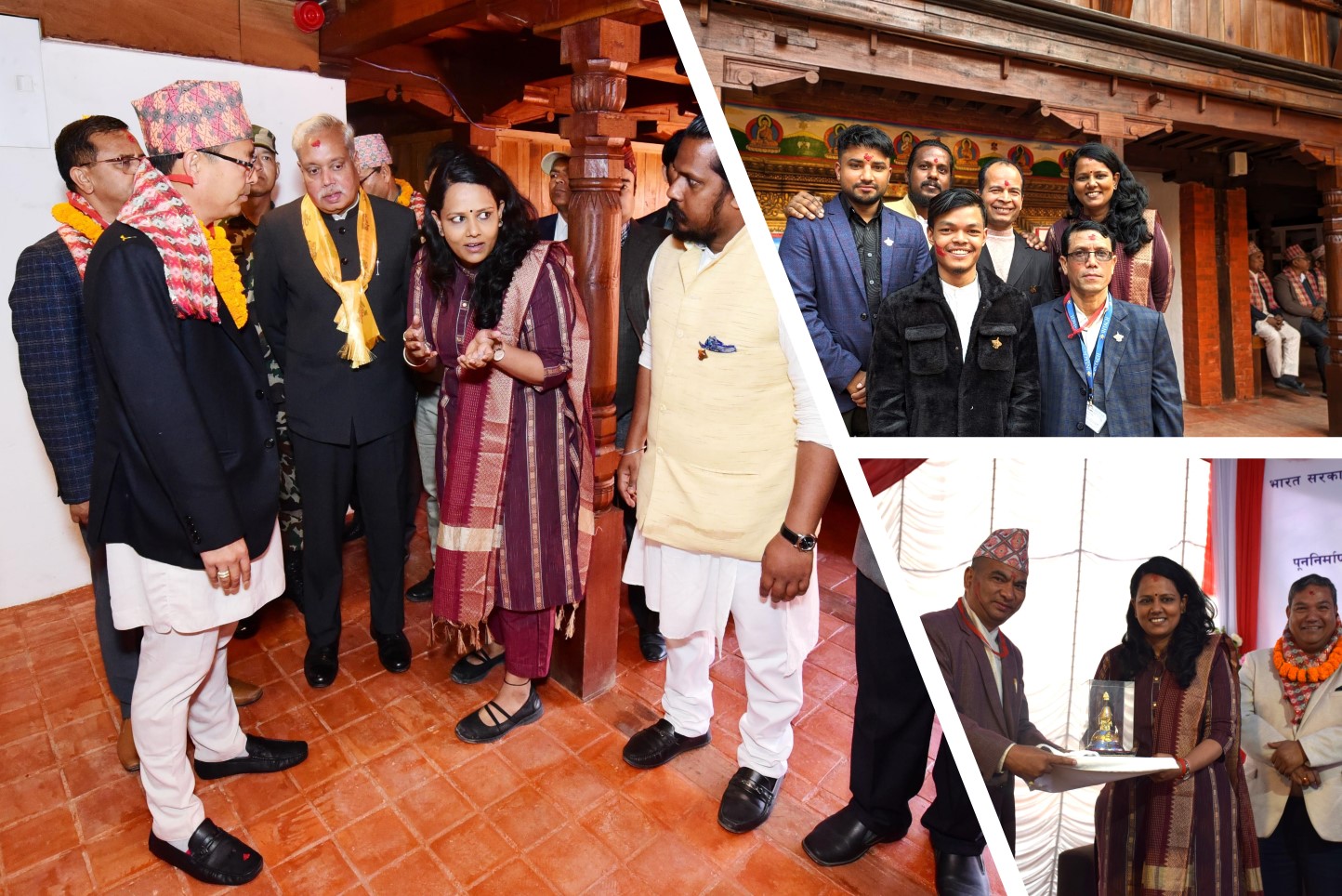
The handover of the Mahavihara was not merely ceremonial; it symbolised a collective commitment to safeguarding our shared heritage and nurturing the rich tapestry of history that binds our communities together. It is hoped that this project will serve as a model for future heritage retrofitting endeavours in Nepal. Gratitude is extended to the Government of India and Nepal for their unwavering trust in the INTACH. The conservation efforts have not only revitalized the physical structures but have also preserved the profound sacred narratives and spiritual essence of the Mahavihara.
INTACH Team


